78 Comments
-
Trackback: where can i buy viagra in usa
-
Trackback: places to buy viagra
-
Trackback: sildenafil gel india
-
Trackback: viagra pills over the counter canada
-
Trackback: female viagra uk pharmacy
-
Trackback: uses for cialis
-
Trackback: cialis paypal online
-
Trackback: cialis tadalafil online paypal
-
Trackback: cialis free coupon
-
Trackback: gabapentin availability
-
Trackback: sulfamethoxazole-trimethoprim with food
-
Trackback: metronidazole dairy
-
Trackback: trade name for pregabalin
-
Trackback: tamoxifen homme
-
Trackback: valtrex preisvergleich
-
Trackback: lisinopril tmax
-
Trackback: metformin brustschmerzen
-
Trackback: lasix gnc
-
Trackback: semaglutide every other week
-
Trackback: jardiance vs rybelsus cost
-
Trackback: long term effects of semaglutide
-
Trackback: gabapentin pastillas
-
Trackback: flagyl hematuria
-
Trackback: duloxetine tired
-
Trackback: keflex frequent urination
-
Trackback: can you get high on cymbalta
-
Trackback: azithromycin syrup for 5 year old
-
Trackback: fluvoxamine vs fluoxetine for covid
-
Trackback: order viagra online cheap
-
Trackback: lexapro dosage
-
Trackback: cephalexin 500 mg price cvs
-
Trackback: cephalexin for sinus infection
-
Trackback: ciprofloxacin eye drops dosage adults
-
Trackback: bactrim for prostatitis
-
Trackback: bactrim side effects rash
-
Trackback: ddavp dose children
-
Trackback: what does generic flomax look like
-
Trackback: cozaar losartan potassium
-
Trackback: contrave tips
-
Trackback: how long do side effects of augmentin last
-
Trackback: ezetimibe vitamin d
-
Trackback: depakote and pregnancy
-
Trackback: diclofenac sodium ophthalmic solution
-
Trackback: how long does it take for diltiazem to work
-
Trackback: will flexeril show up on a drug test
-
Trackback: what is the usual dosage for effexor
-
Trackback: amitriptyline hcl 10 mg
-
Trackback: what is allopurinol for
-
Trackback: aripiprazole high
-
Trackback: reye's syndrome aspirin
-
Trackback: does bupropion give you energy
-
Trackback: ashwagandha beneficios
-
Trackback: celecoxib davis pdf
-
Trackback: buspar and zoloft
-
Trackback: augmentin for bronchitis
-
Trackback: celebrex long term use
-
Trackback: how long does it take celexa to work
-
Trackback: baclofen brand names
-
Trackback: abilify in pregnancy
-
Trackback: vildagliptin acarbose
-
Trackback: remeron for insomnia
-
Trackback: will robaxin help me sleep
-
Trackback: jardiance semaglutide
-
Trackback: repaglinide odb
-
Trackback: actos als
-
Trackback: protonix for acid reflux
-
Trackback: sitagliptin what is it used for
-
Trackback: what is venlafaxine used for
-
Trackback: synthroid lait
-
Trackback: ivermectin over the counter canada
-
Trackback: can you inject tizanidine
-
Trackback: voltaren retard
-
Trackback: contiflo xl tamsulosin
Comments are closed.

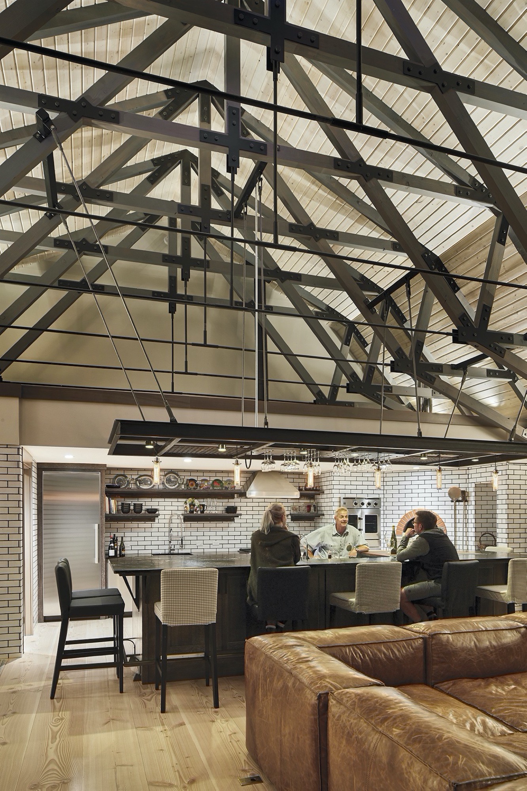
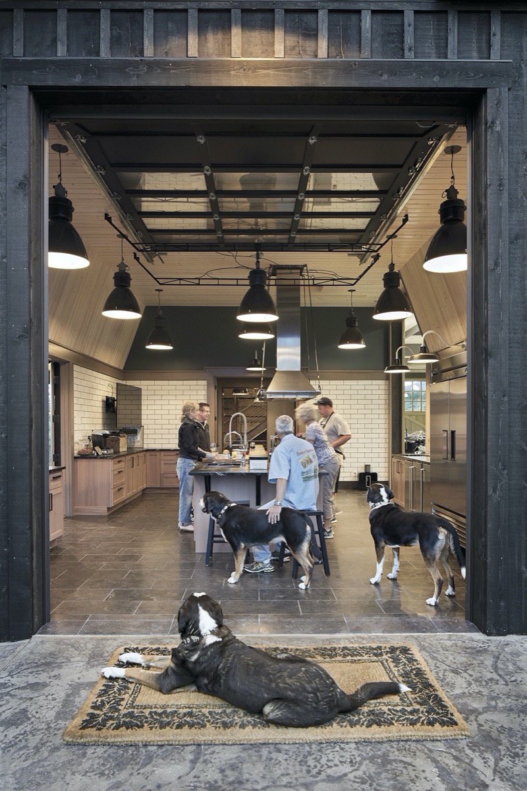
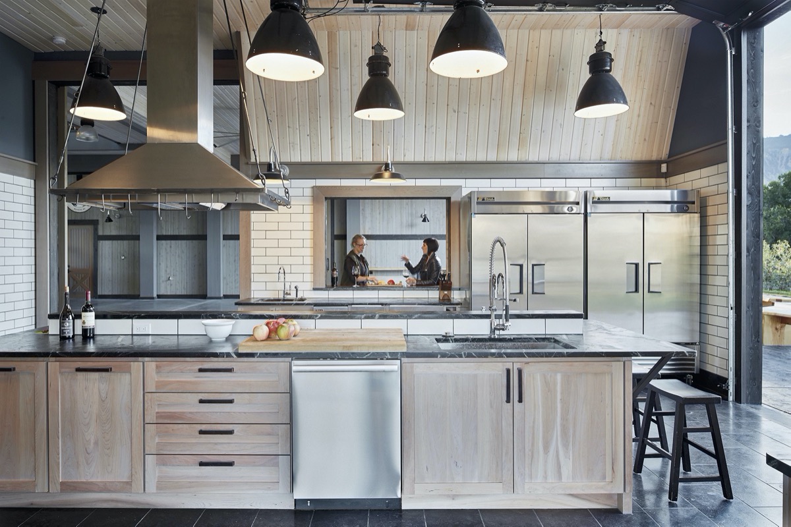
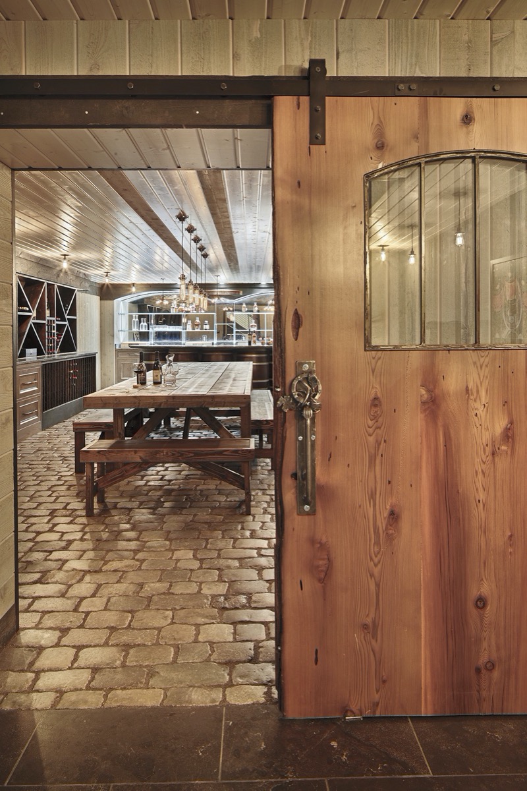
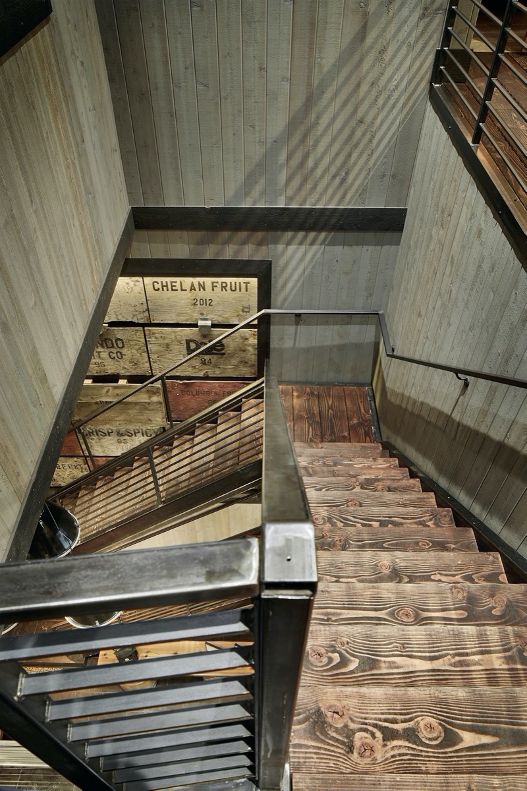
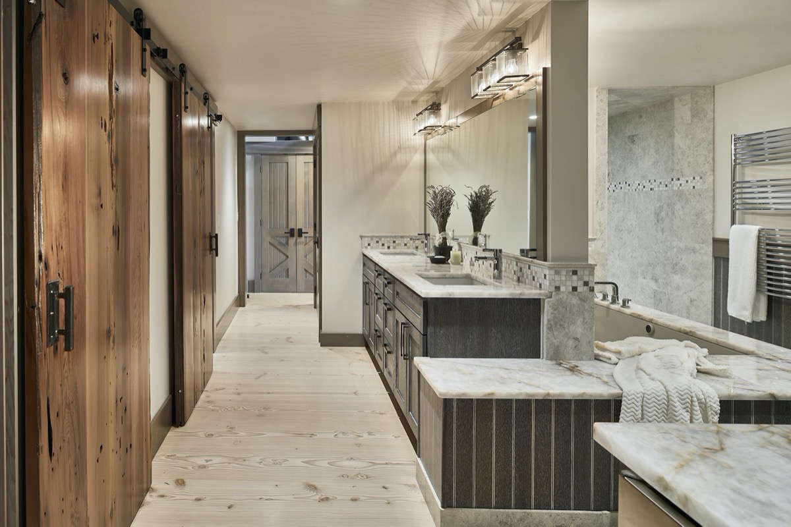
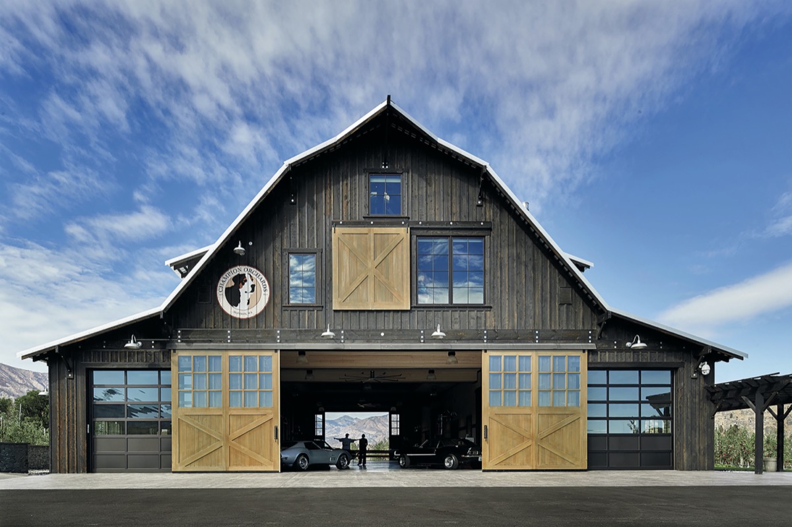
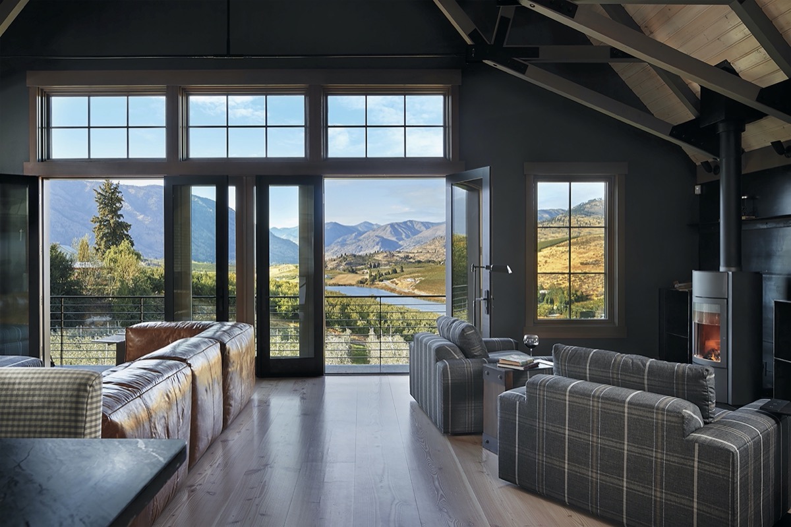
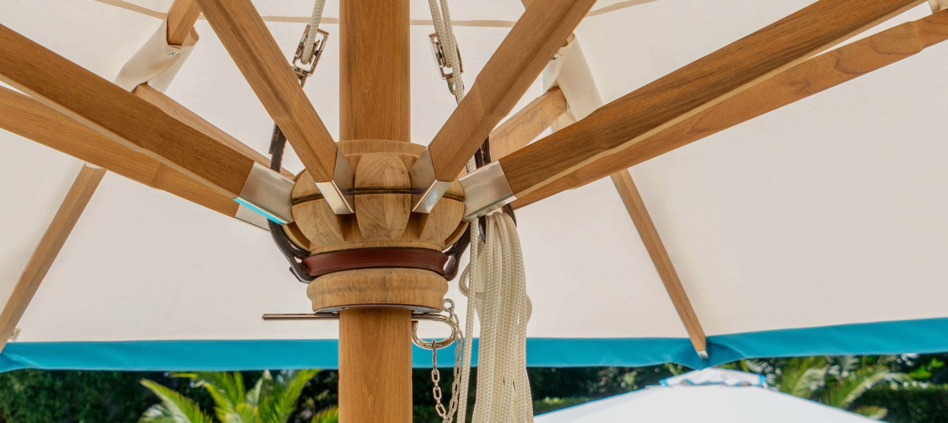
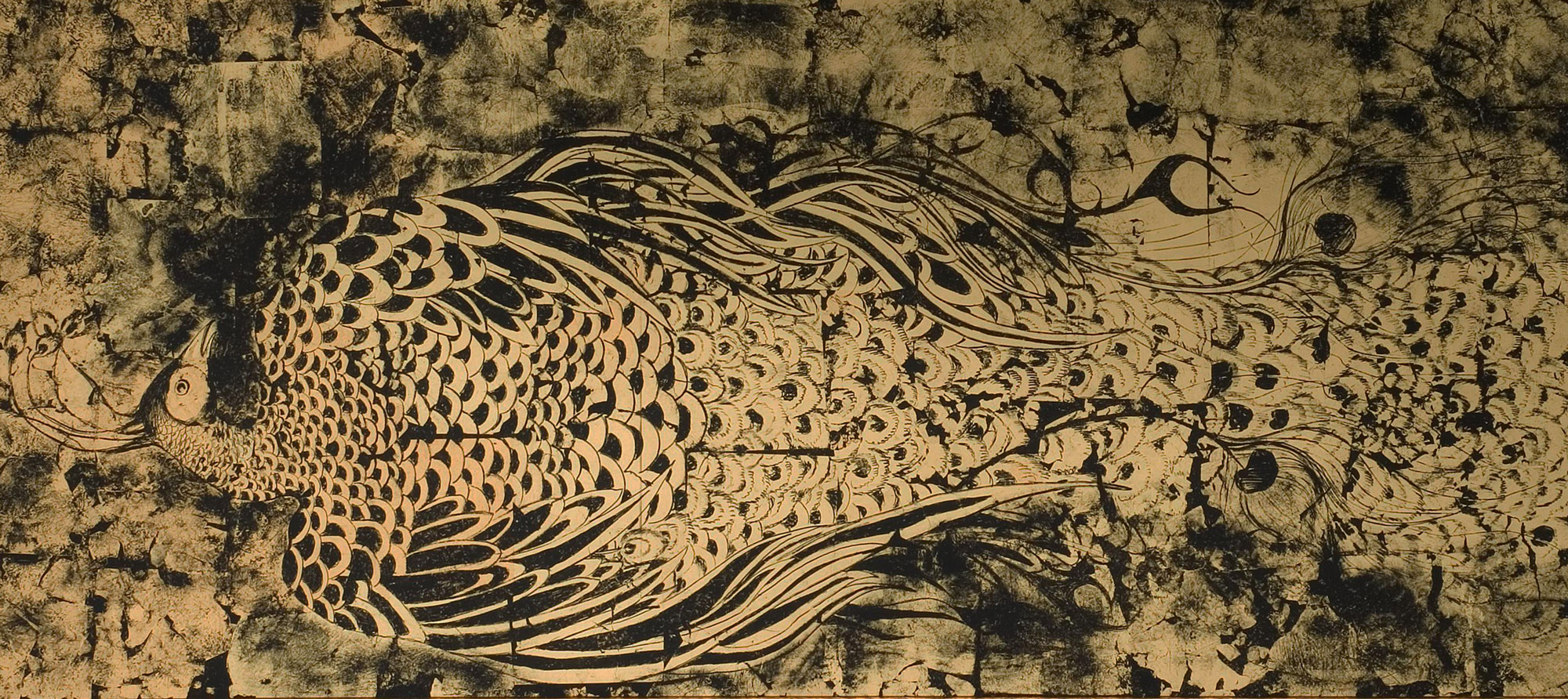


Trackback: buy cialis online no prescription